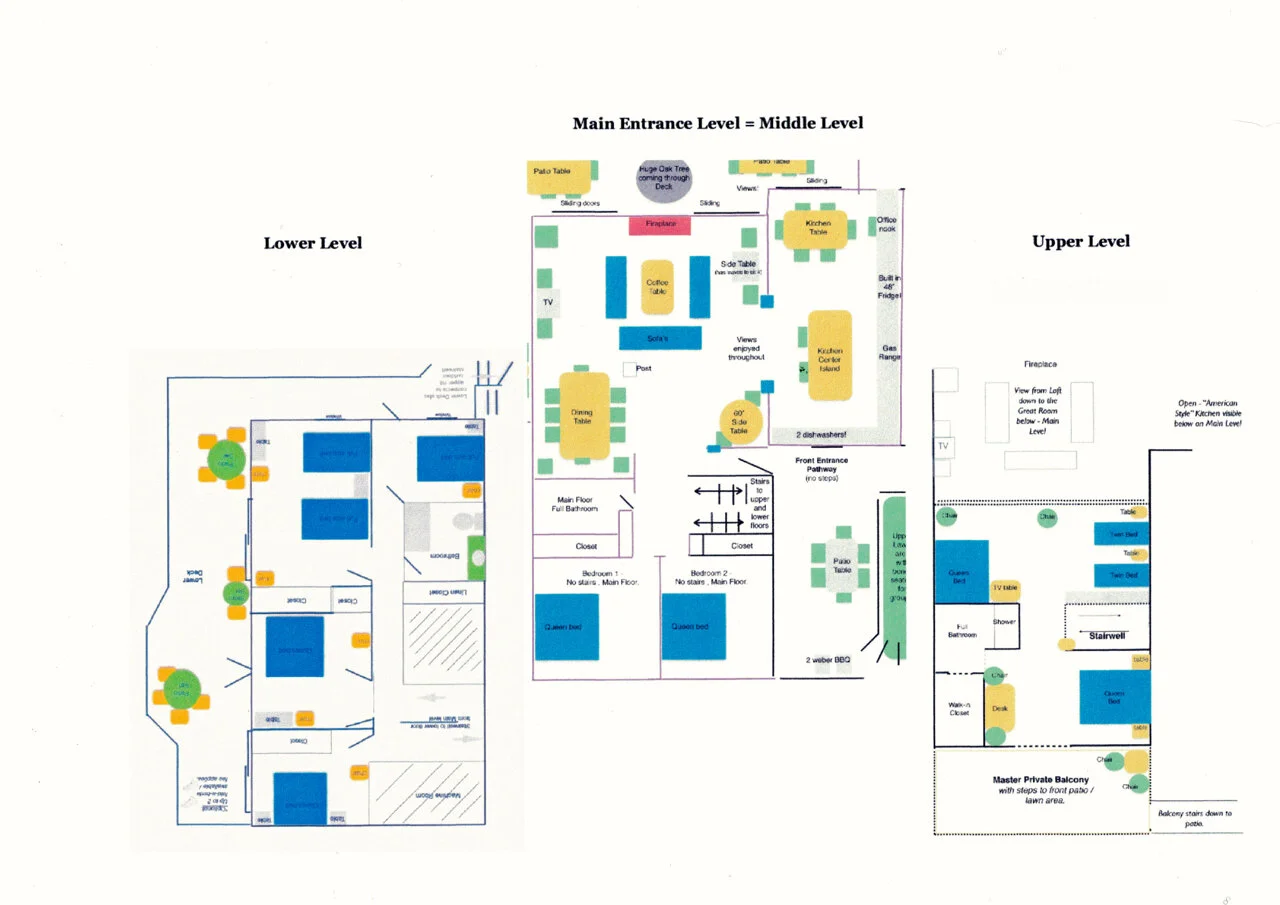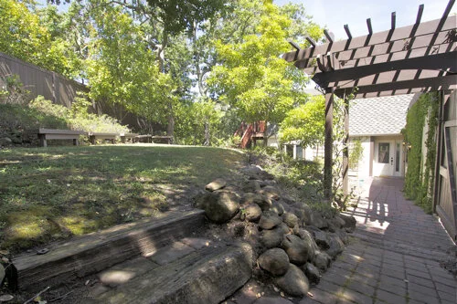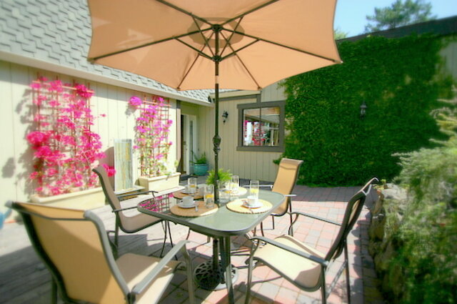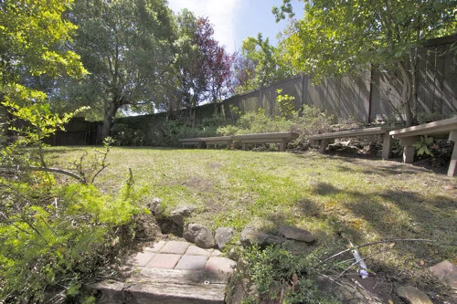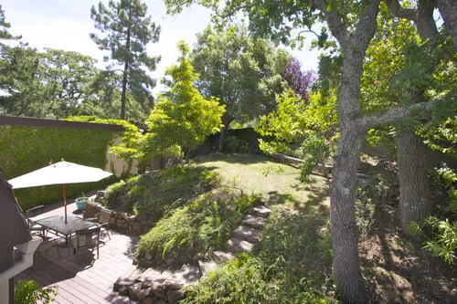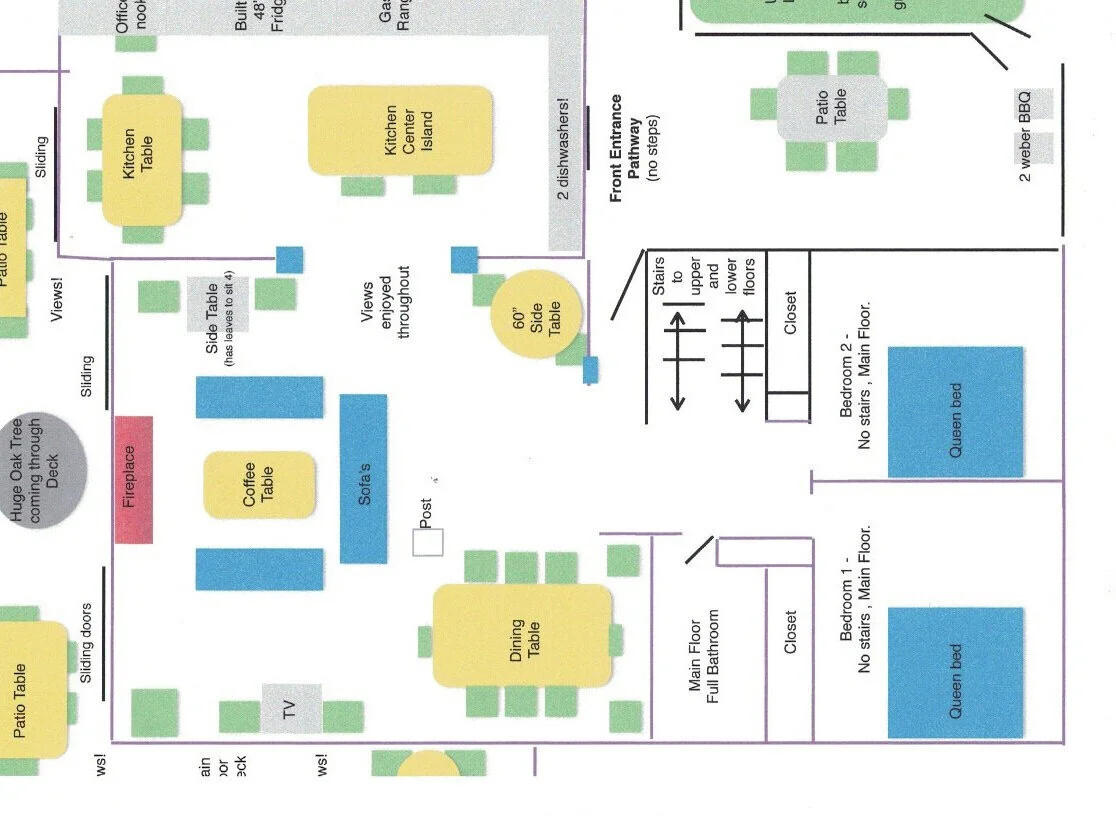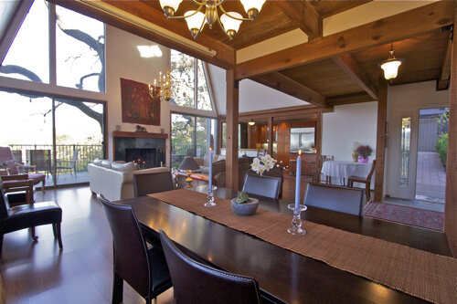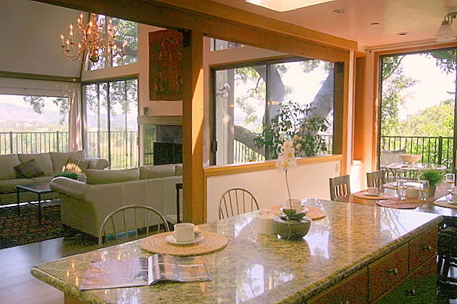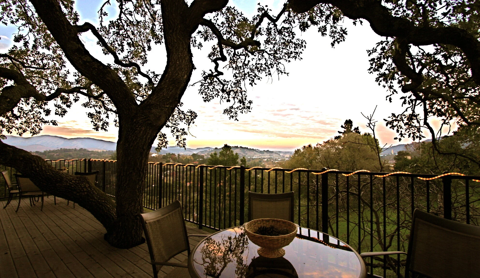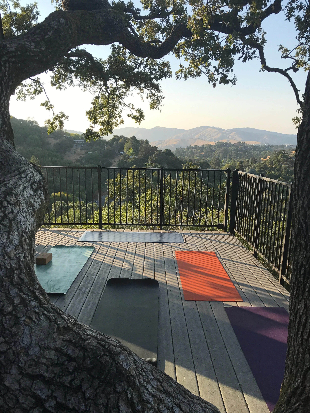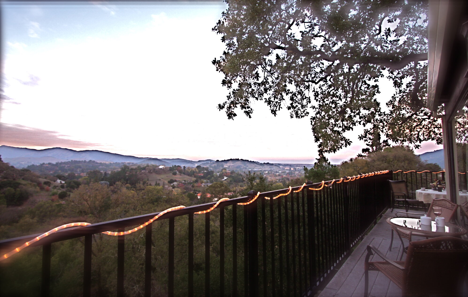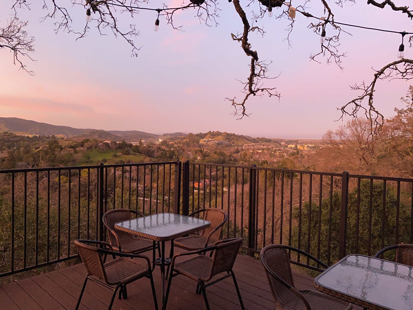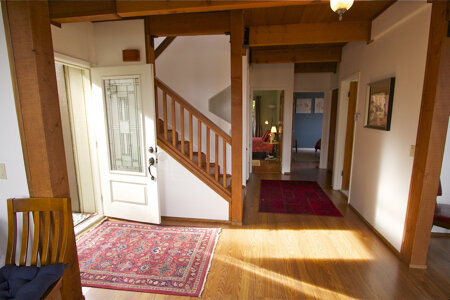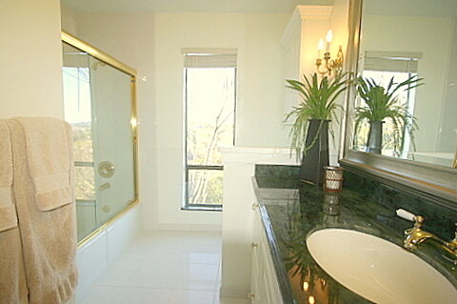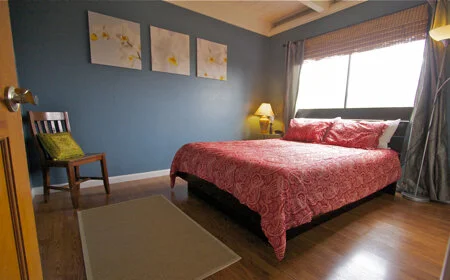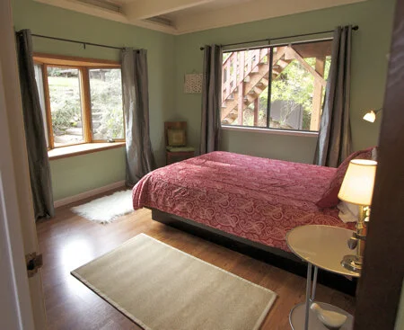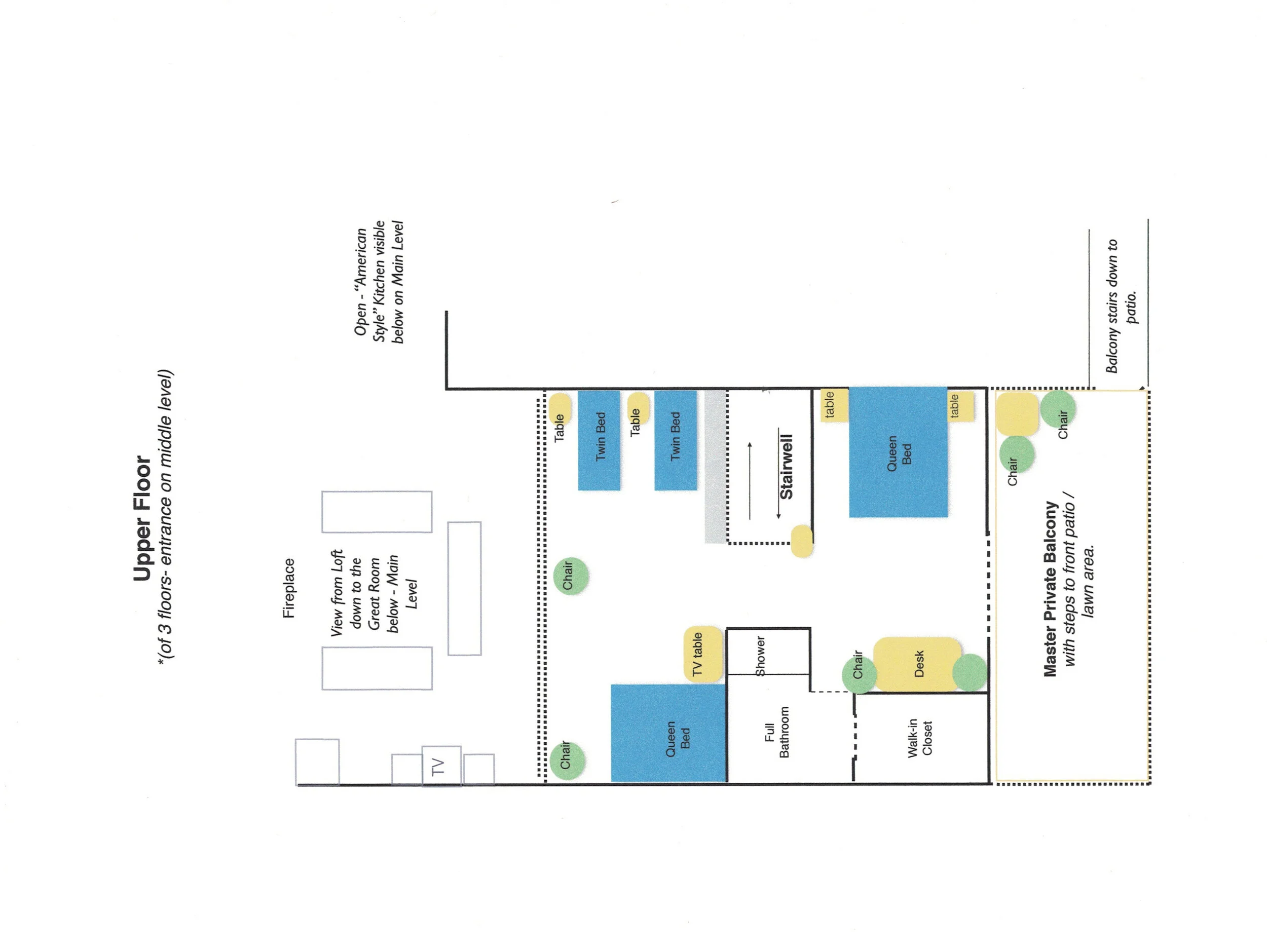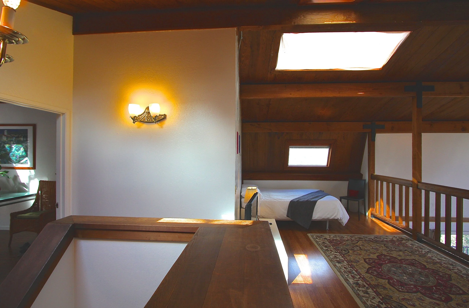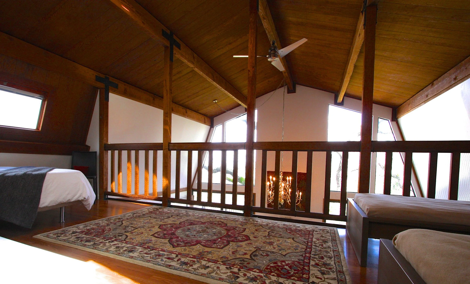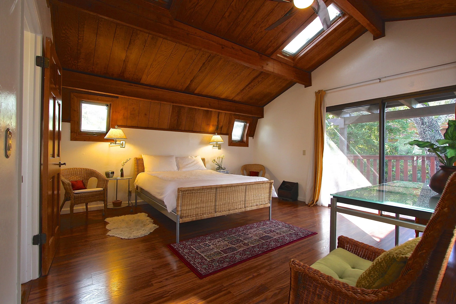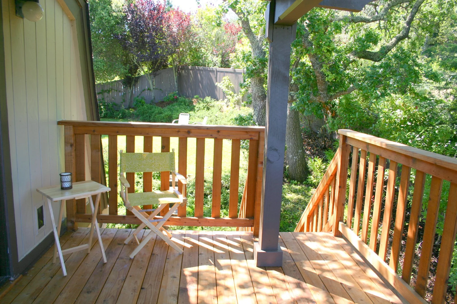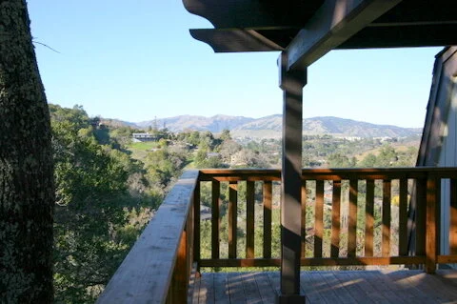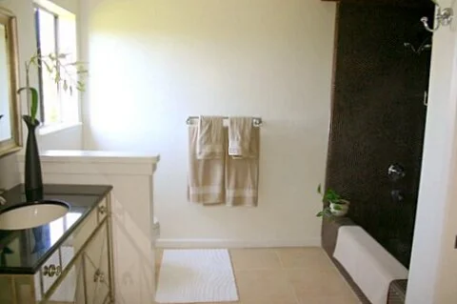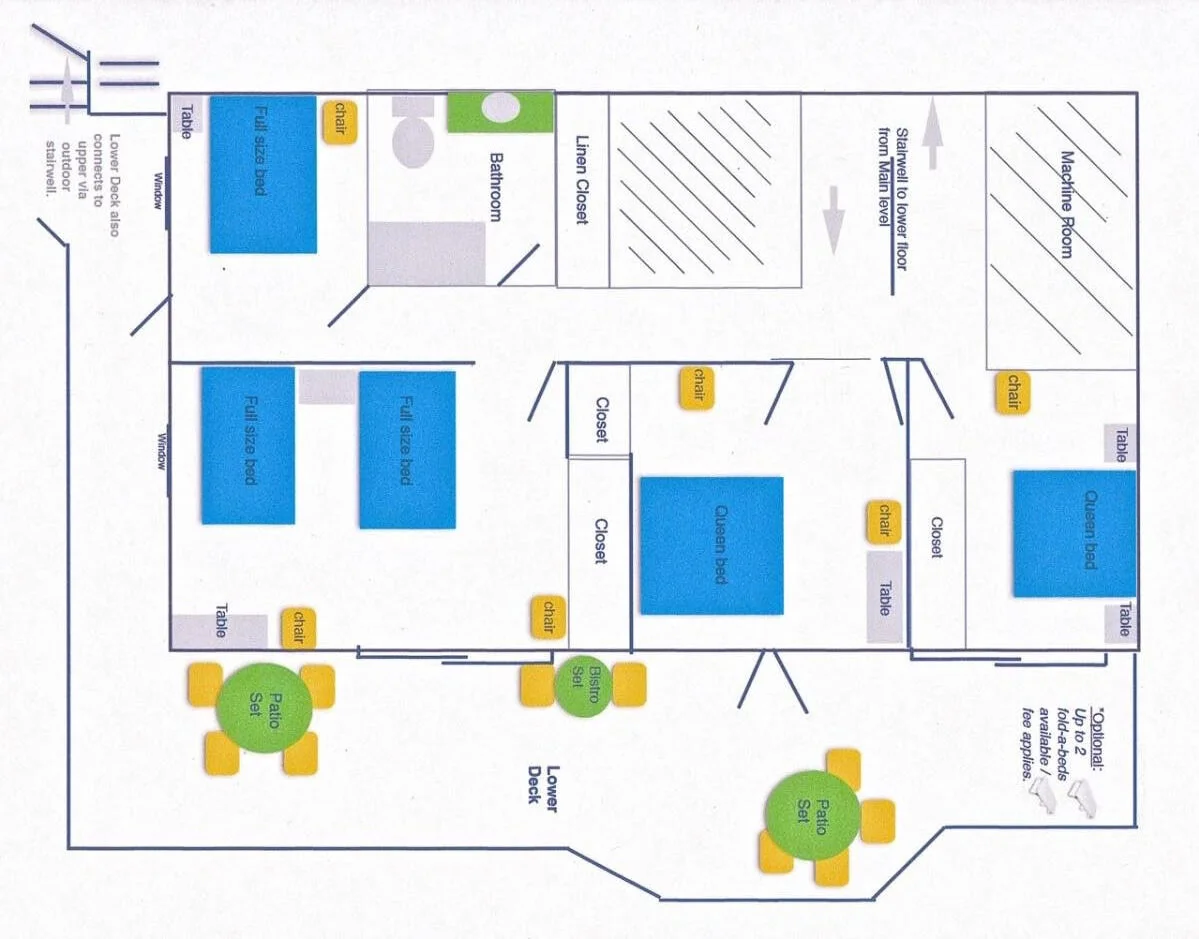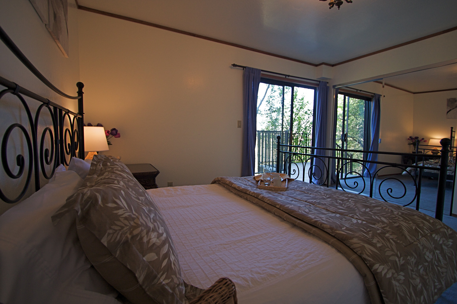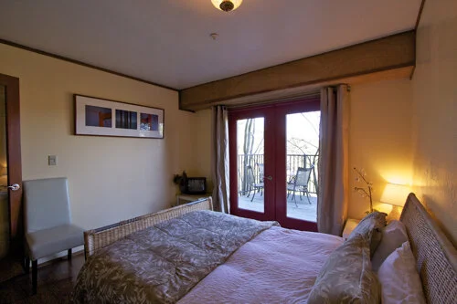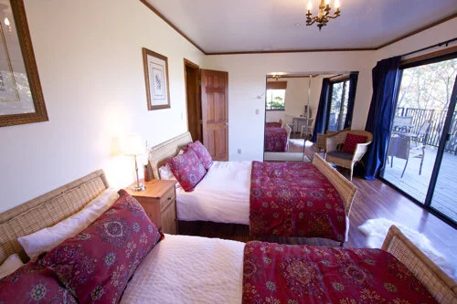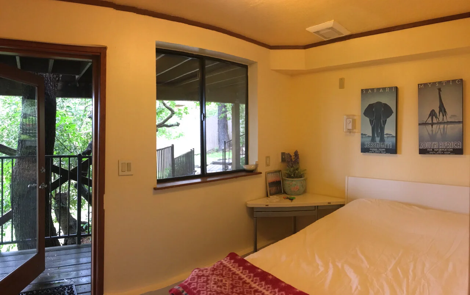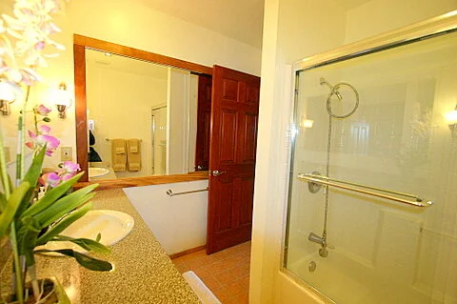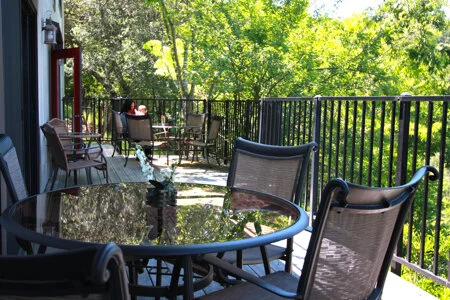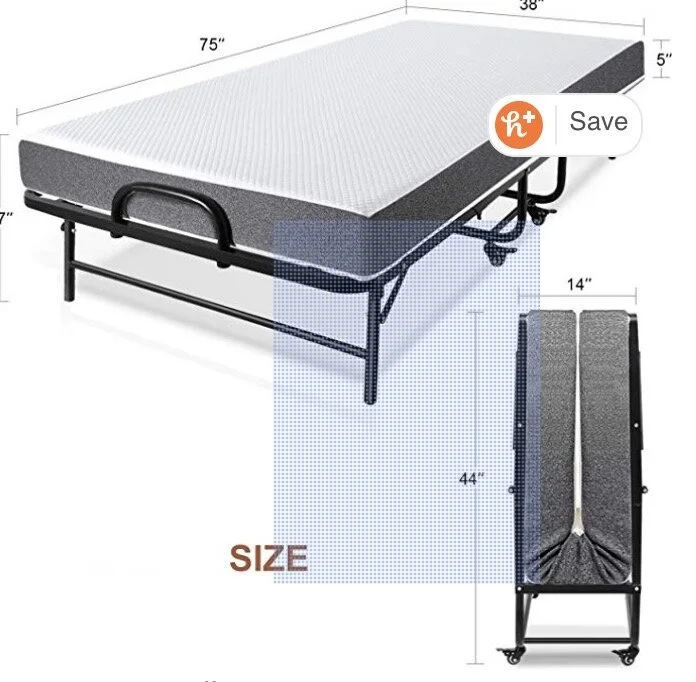Above image: Layout of all 3 levels - scroll down for enlarged views of each level with pics.
The Home’s Style & Layout
An open and warm floor plan featuring Redwood beams and a vaulted ceiling in the comfortable main room puts you on vacation feel. Open wide views of Marin’s Lucas Valley mountains and end of SF Bay greet you throughout the home. Groups can enjoy convening in the main floor near the fireplace while skylights (featured throughout the home) filter in natural light – Catch-up, retreat, and relax with others on the view-filled patios. Guests will feel restful in cozy, clean, and comfortable bedrooms, sleeping up to 20 comfortably. There’s plenty of space for big groups to be together or break-a-way for smaller activities. Come stay, be together, and be inspired, natural surroundings and views surround you. Come stay at Marin Vista Retreat house for your next Marin stay.
Below, acquaint yourself with the home via layout & pictures:
3 levels total.
Enter onto middle level which has all Main Areas - Views throughout!
Marin Vista Retreat - Outside garden entry areas:
Easy level front entry
Patio and lawn area.
No steps to entry or on main level.
Front Patio area
Sunny and bright with seating for groups. Connects easy with kitchen and main areas, main deck.
Front lawn area
Nice lawn area with bench seating for groups. Very private.
Birds-eye View of front yard
Patio area and front lawn area
*(picture from upper level master deck)
Main Entry Level: All Main areas this level:
large Main deck, front patio & lawn
2 bedrooms
Greeted with panoramic Views, enter onto middle level of home, no steps to entry:
Main level (upper image): All Main areas plus 2 bedrooms. Pano Views!
Enter into main Areas, no steps to entry:
Enter to Views on Main level with Great room, Dining, Open American style Kitchen, and large View decks.
Large and open American style kitchen opens to Views and decks.
Comes with complete kitchenware and quality silverware and dinnerware, all updated & matching for 2020.
Amazing Main Deck Views!
Enjoy the panoramic Views off the main deck with plenty of seating and deck lights.
Spacious Main Deck
Main deck is spacious with unbelievable views and light. Spread out - patio furniture is stack-able so your group can do your thing.
Amazing Views continue
Side of Main deck has cute seating and lighting - Views!
Incredible sunsets
Enjoyed front deck and throughout house.
Main floor: 2 bedrooms & Bath
No steps on main floor bedrooms and bathroom.
Main Floor Bathroom
Beautiful granite and nice light. Towels, soap, and hairdryer supplied.
Swedish Room, Main level
Queen bed, Mountain Views. No steps.
Sage Room, Main Level
Queen bed, Garden Views, No steps.
Upper Level: 2 sleeping areas: Private Master Bedroom and Large Loft. Views!
Upper floor Breezeway
Breezeway on upper level separates large loft from private Master Bedroom.
large View loft
Queen bed with 2 twin beds - Views! (separation divider available if needed)
Master Bedroom
Large private Master with Queen bed, balcony, & Views.
Master Bedroom Deck balcony
Seating and views (this shows towards lawn area)
Master Bedroom Deck balcony
Seating and views (this shows towards mountains)
Upper floor full Bathroom
Master private bathroom features large shower tub (with view!). Towels, soap, and hairdryer supplied.
Lower Level: 4 bedrooms total - all open to decks and views!
Above image: Lower level - 4 bedrooms - all rooms access lower deck and enjoy views!
Lower level “Nature room”
Queen bed. Deck access. Views!
Lower level “sun Room”
Queen bed, Deck access, Views!
Large Double Double View Bedroom
2 full beds, Deck access, Views!
Lower level 4th bedroom
Full size bed, Deck access, Views!
Lower level Full Bath
Full Bath, large mirrors. Towels, soap and hairdryer supplied.
Lower Level Deck
All 4 bedrooms break out onto this large lower deck with plenty of seating. Views!
Sleeping Extra’s (upon request, fee applies):
Extra Fold-a-beds Available:
Up to 4 fold-a-beds available total.
Upon request only.
Always will come fresh and dressed.
Option of:
- Up to 2 adult fold-a-beds, $55 each.
(Extra wide, long, & thick mattress, slat frame - see pic at left.)
or:
- 2 spring fold-a-beds, $45 each.

